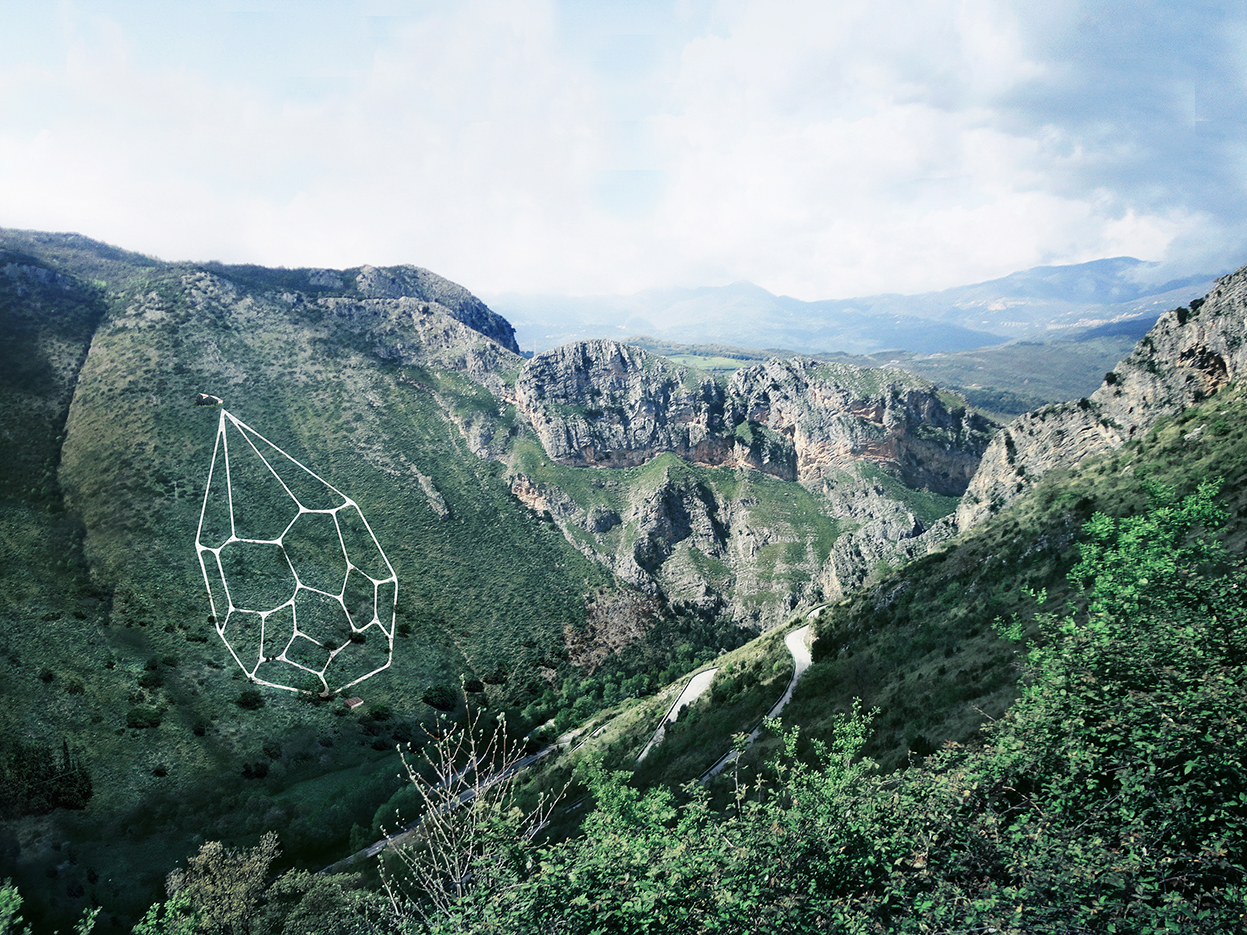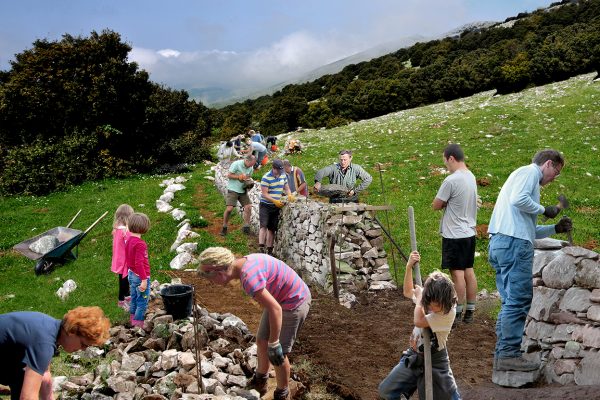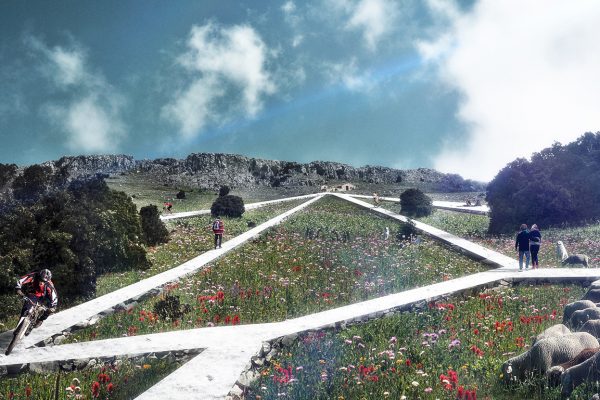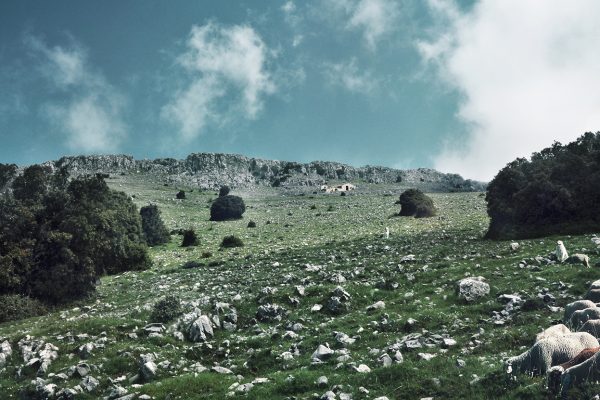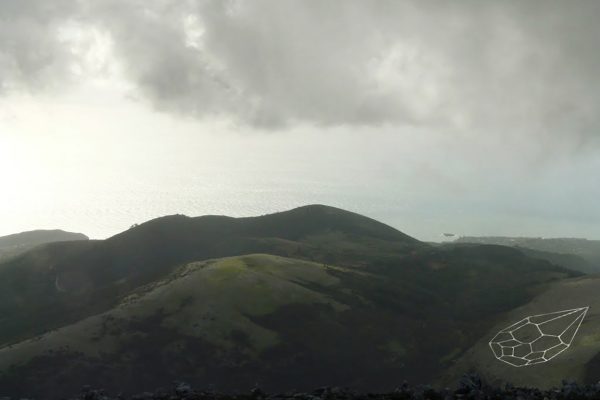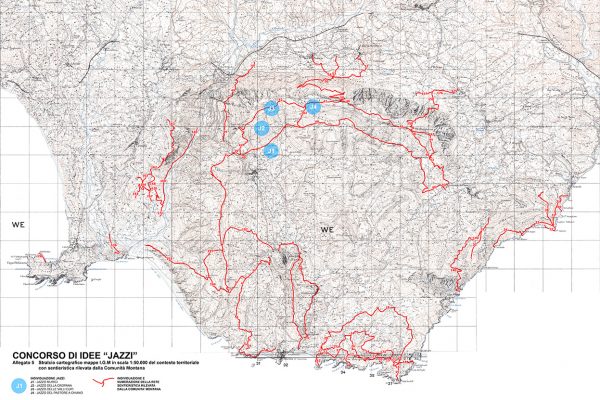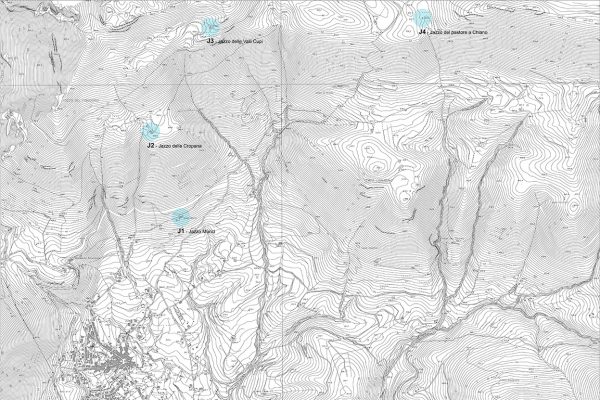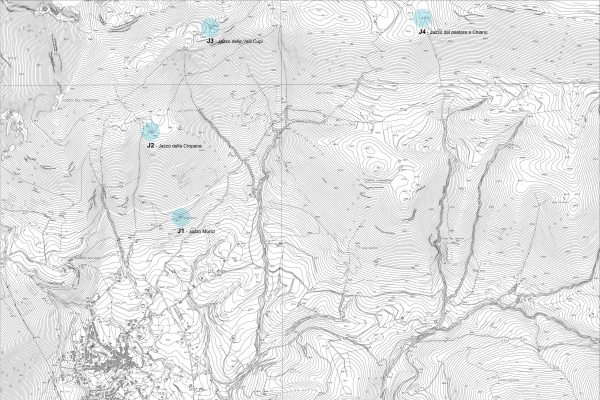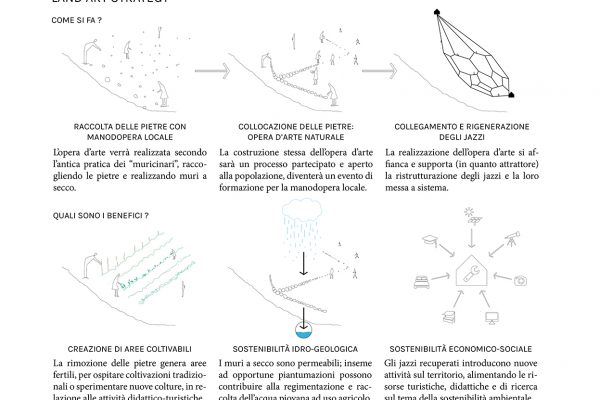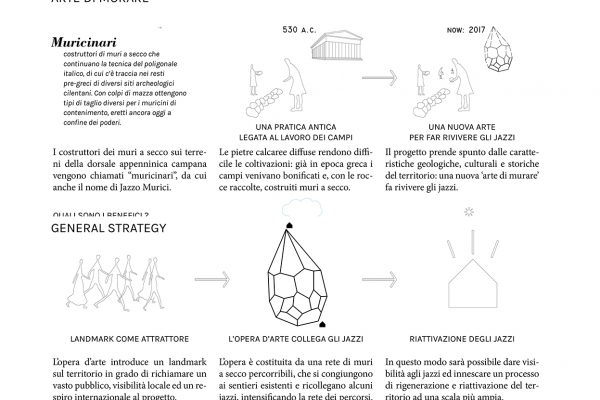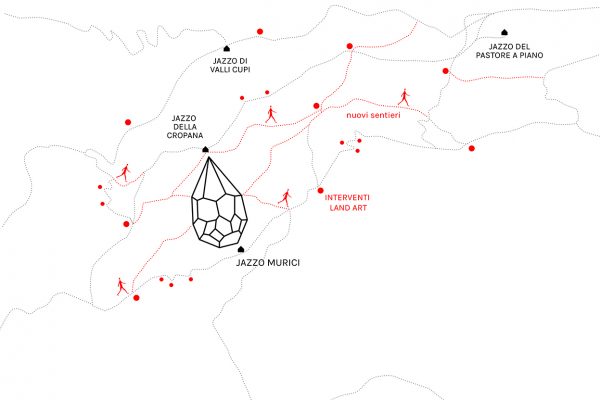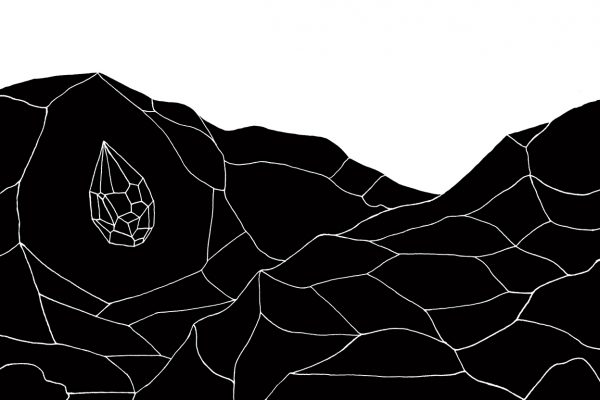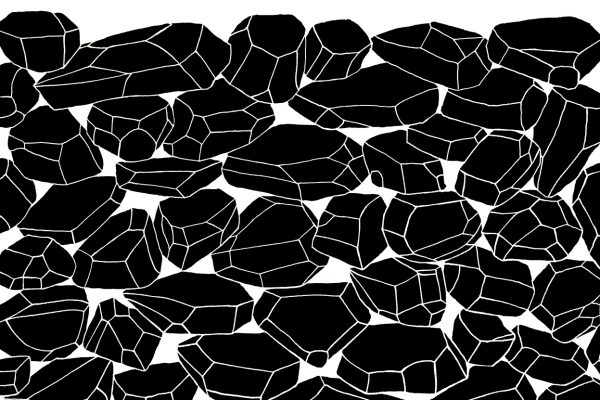MURICINARI
Rural regeneration with art.
Camerota (Italy)
A project made by Andreco in collaboration with De Gayardon Bureu and eng. Paride Piccinini
Muricinari – win the The 1st PRIZE at the International Landscape Architecture Competition Jazzi
Muricinari has been selected for the exhibition “Arcipelago Italia. Projects for the future of the country’s internal territories “curated by Mario Cucinella for the Italian Pavillion of 16. International Architecture Exhibition of the Venice Biennale (26 May – 25 November 2018) promoted by” Directorate General for Contemporary Art and Architecture and Urban Peripheries, MiBACT ”
Starting from the geological, cultural and historical features of the site, the project aims to create a network of the local energies and economies, in order to foster new attraction. New economic, environmental and social sustainability trigger a virtuous system of productive activities, accommodations and entertainment, through mutual aid between actors already in place and others being attracted by it. New initiatives create new jobs, linking the world of cultural associations with agriculture, with small artisan entrepreneurs and local labor. It is regeneration (production of value) on a regional scale.
Muricinari
Manufacturers of dry stone walls that keep the italian polygonal technique, of which there is a trace in the pre-Greek ruins of several archaeological sites in Cilento. Different types of rocks are hand-cut for containment: these are the “muricini”, dry walls erected at the border of farm houses, which are still visible today.
The Art of Building Walls
The builders of the drywall on the soils of the Apennine ridge of Campania, are called “muricinari”, from which also the name of Jazzo Murici. The uniform spreading of limestone rocks makes crops cultivation very difficult: already in Greek times the fields were reclaimed and, with the collected rocks, stone dry-walls were erected. The project is inspired by this geological, cultural and historical territory: a new ‘”art of wall-building” revives the Jazzi.
The removal of stones creates fertile areas, to accommodate traditional crops or experiment with new crops, in relation to teaching and tourist activities.
The dry walls are permeable; together with appropriate plantings can contribute to the regimentation and harvesting of rain-water for agricultural use.
The regenerated Jazzi introduces new activities in the area, fueling the tourist resources, teaching and research on the theme of environmental sustainability.
The spirit of the project is to integrate rural tradition, culture, innovation, sports and environmental art, in a multidisciplinary approach. This approach will be sustainable from every point of view, focused on energy production and economic upgrade, in the first place, but also aimed at cultural and social regeneration. The project will have a strong bond with the local economies in particular those related to agriculture and handicrafts: in Jazzi people will sell local products, obtained in fields reclaimed from the stones. Along the path network that connects the four Jazzi, a site-specific sculpture park will be implemented: works of art made only with natural elements. Through an annual open call for local and international artists, new sculptures will be presented at an annual dedicated event. The Jazzi are regenerated by combining the most innovative sustainable architecture techniques with traditional techniques; they become multi-functional spaces that can be both tourist destinations that host artistic residencies or training courses for youth and adults.
BIO: ANDRECO + DE GAYARDON BUREAU + PARIDE PICCININI
Andreco combines a scientific background, a PhD in Environmental Engineering, collaborations with the University of Bologna and Columbia University in NYC on the sustainable management of resources in different climatic conditions, with an artistic path that investigates the relationship between urban space and natural landscape, between man and the environment. , carrying out projects that make up a single multidisciplinary research. De Gayardon Bureau (Sara Angelini, Alessio Valmori, Dania Marzo) interprets the project as an open and collective work: a process of continuous exportation, contamination and intensification that sees public space as the main place of research. Paride Piccinini graduated in Building Engineering – Landscape Architecture and holds a Master in Interior Design at NABA in Milan. He combines the activities of a designer and project manager with university teaching. Since 2009 Andreco, de Gayardon Bureau and Paride Piccinini have collaborated on architecture and landscape projects and competitions.

